|
Land Area
9 Acres |
Plots
20*50, 50*50 |
Plot Sizes
1000 sq. ft - 2500 sq. ft. |
Total Units
100+ Plots |
The Purva Arbor gallery offers a real-time glimpse into this nature-inspired plotted development in Nellukunte, where modern living harmonizes with serene landscapes. The gallery showcases images of thoughtfully planned layouts, wide internal roads, lush greenery, and lifestyle amenities that define the project. Regularly updated with latest photos and videos, the gallery helps homebuyers stay informed about the development’s progress and current status.
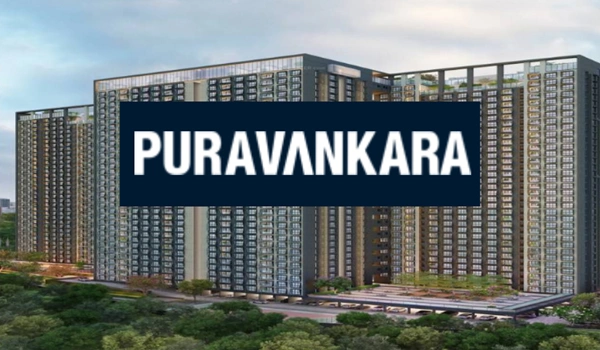
Puravankara Group
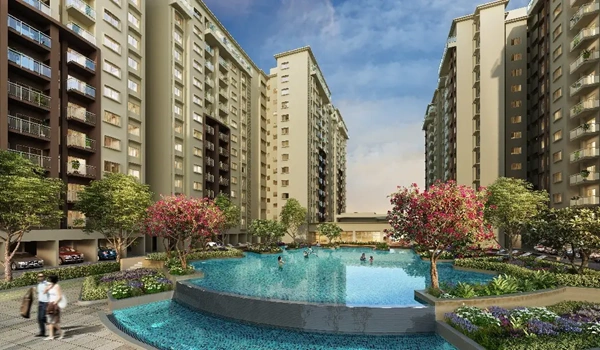
Purva Aerocity
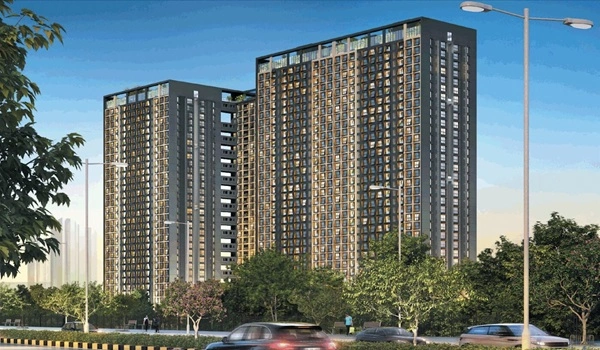
Purva Atmosphere
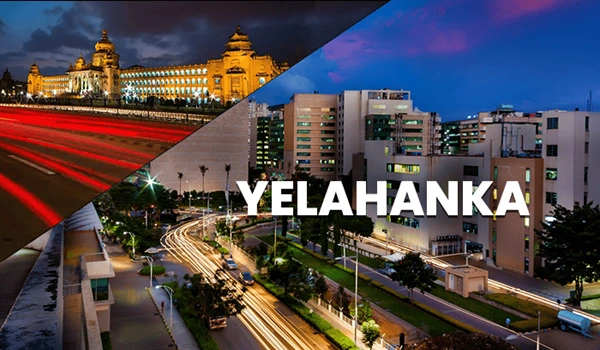
Yelahanka
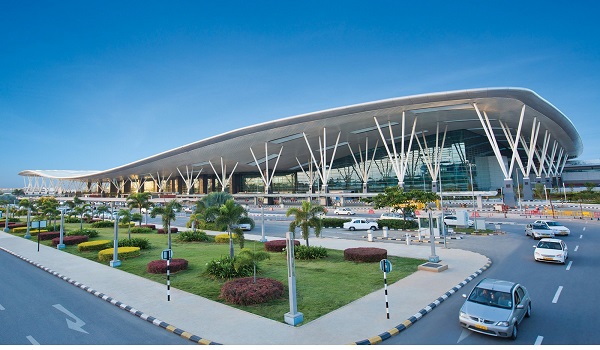
Kempegowda International Airport
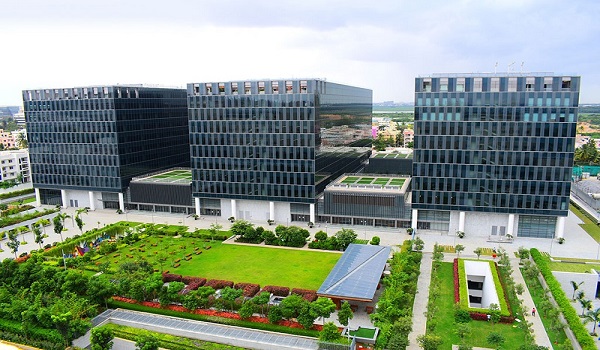
Tech Park
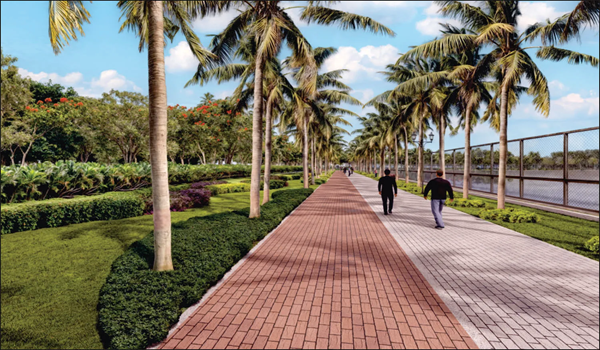
Garden Area
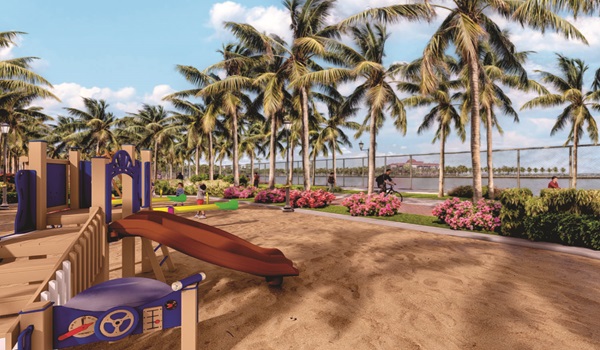
Kids Play Area
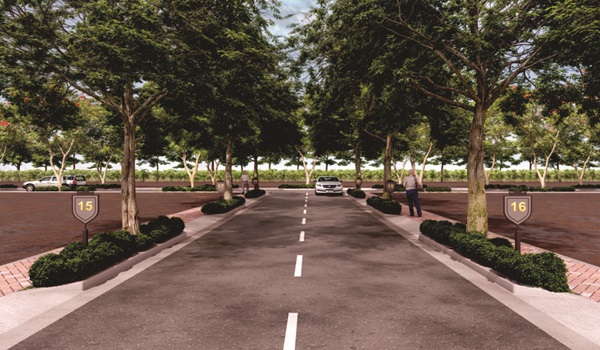
Parking Area
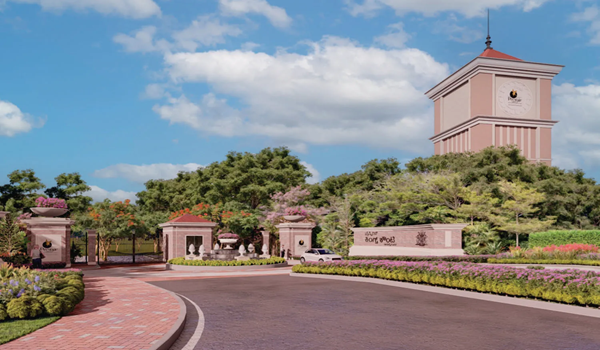
Front View
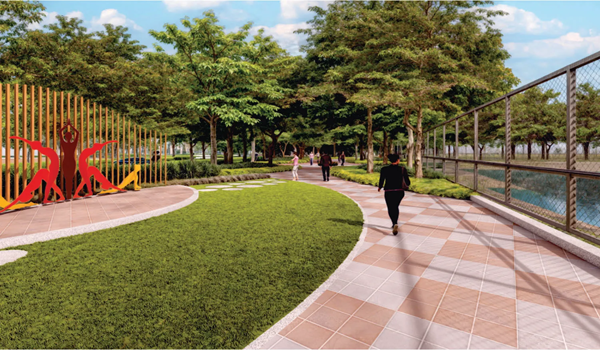
Park
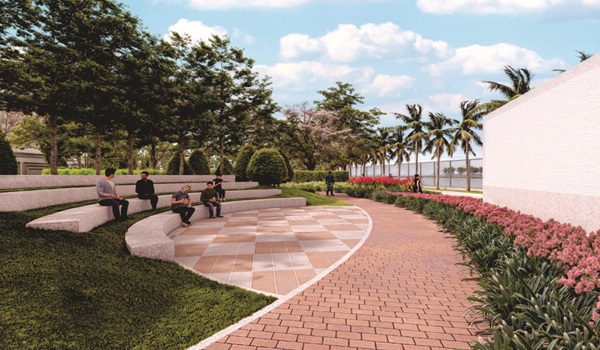
Sitting Area
As a premium plotted project, Purva Arbor offers residential plots ranging between 1000 sq. ft. and 2500 sq. ft., set within a secure and well-designed gated community. The gallery serves as a window into the lifestyle envisioned here, with immersive images highlighting landscaped gardens, community spaces, and exclusive amenities like the clubhouse and swimming pool. Buyers can also explore high-quality virtual tours that provide a complete overview of the plots, infrastructure, and the community’s modern features.
The gallery provides an immersive experience, allowing buyers to virtually walk through the project and visualize their dream home in this well-planned community. High-resolution images capture the details of every feature, while a 360-degree virtual tour offers a complete walkthrough of the development. Interested buyers can fill out the simple online form to access the virtual experience and explore the project from the comfort of their home.
From the elegant entrance to the meticulously crafted community spaces, the Purva Arbor Gallery reflects a perfect blend of nature, modern design, and lifestyle convenience. These visuals present a clear picture of the premium living experience that awaits future residents.
For more information or to schedule a site visit, connect with the Purva Arbor sales team. Our experts are ready to guide you in exploring available plots and assist you in choosing the one that best suits your preferences. The gallery ensures homebuyers make a well-informed decision by providing a transparent look into the development’s vision, progress, and offerings.