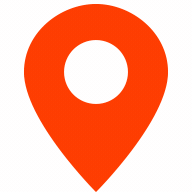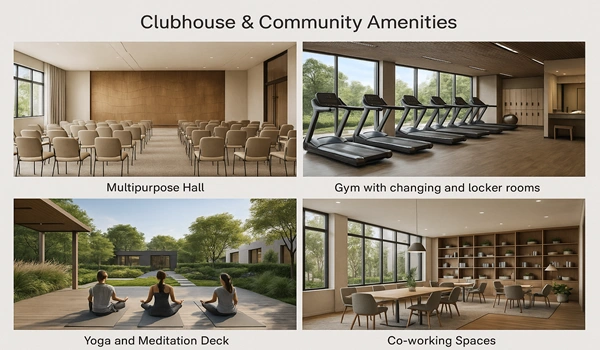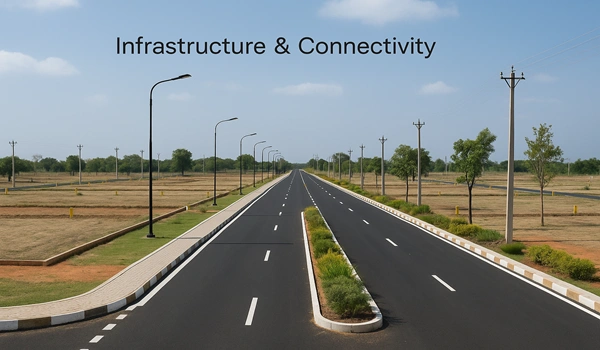|
Land Area
9 Acres |
Plots
20*50, 50*50 |
Total Units
100+ Plots |
Plot Sizes
1000 sq. ft - 2500 sq. ft. |
 Nellukunte, Yelahanka,
Nellukunte, Yelahanka, Purva Arbor master plan spans 9+ acres, meticulously designed to offer residents a good blend of comfort, luxury, and nature. Every aspect of the layout has been planned to ensure modern living within a secure and well-organized gated community, allowing buyers to envision their dream homes before construction.
A master plan provides a complete aerial view of the community, highlighting the layout, amenities, plot placements, and open spaces. It helps potential buyers understand the overall design, visualize available plots, and make informed decisions.
The Purva Arbor master plan clearly showcases:
The layout is planned to maximize green spaces, planting native trees and flora to create a serene environment. Each plot is positioned to offer pleasant views, natural light, and privacy, creating a balance between modern living and a close-to-nature experience.
Purva Arbor will feature a premium clubhouse, designed to provide residents with fitness, leisure, and entertainment options in one central space. The clubhouse will include:
The community also emphasizes children’s growth and outdoor activity, with dedicated playgrounds and recreational spaces, fostering social interaction and healthy living.
A strong infrastructure forms the backbone of Purva Arbor, ensuring convenience, safety, and seamless daily living. Key features include:
The project’s strategic location at Nellukunte near NH 648 ensures easy access to the airport, IT hubs, schools, hospitals, and key city areas, combining tranquility with urban convenience.
Purva Arbor is designed to offer residents a peaceful, eco-friendly, and well-connected community. With green landscapes, themed gardens, lifestyle amenities, and premium infrastructure, the project allows families to enjoy a secure, luxurious, and nature-inspired living experience in North Bangalore.

